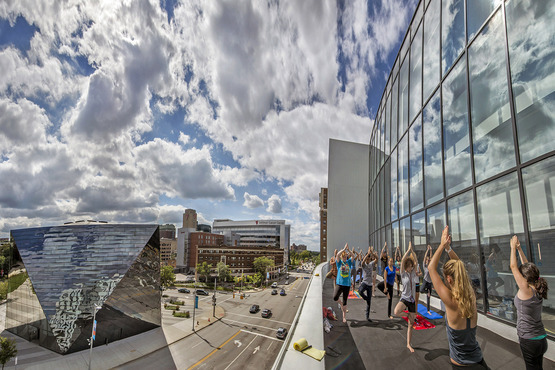
News . Feature Stories . New residence hall welcomes first-year students in comfort, style
News
August 27, 2014
New residence hall welcomes first-year students in comfort, style
Uptown Residence Hall features suits, shared workspace, balconies, free laundry machines

CIA’s first-year students are settling into brand new digs in the Uptown Residence Hall at the corner of Euclid Avenue and Ford Drive. The hall, built by acclaimed Cleveland developer MRN Ltd., accommodates 130 students, five residence hall advisors and one residence hall director. The majority of units are "quads," or suite-style living areas for four students with two bedrooms, two bathrooms, a shared workroom and a kitchenette.
Matthew Smith, director of student life and housing, said a focus group of CIA students consulted on the design of the space. “From conversations with students, we knew that there were three things that were really important to them: air conditioning, private bathrooms instead of shared bathrooms, and larger workspaces. We were able to accommodate all three as each set of roommates share a bathroom, and the middle workspace is equipped with full-sized drafting tables for each student, and other work surfaces, to accommodate different types of projects.”
The living arrangement prepares students for the atmosphere of collaboration they will know at CIA. It also places them within easy walking distance of their classes, studios, University Circle museums, shops, restaurants, grocery stores, and the Case Western Reserve University dining hall they use. In addition:
- Each kitchenette has cabinets, countertops, a sink, refrigerator, and microwave
- Suites on the north side of the second floor all have personal balconies facing Hessler Street
- Decks boast views of MOCA, Uptown, the downtown and University Circle skylines, and Lake Erie
- Exercise equipment looks out over MOCA Cleveland
- Each floor has a lounge with a flat-screen television
- The laundry room has free laundry machines and a bench designed and made by Baillie Davis ’14
- Central air conditioning is controlled by the students in each suite
- Study counters on the fifth and sixth floors overlook MOCA and Toby's Plaza and have electrical outlets and USB charging stations
- Ground-floor retail, still under construction, will include a bank, sandwich shop, and bowling alley
- Security cameras are located throughout the building; outside doors and suite doors are accessed by key-cards
Click here to read an article about the new residence hall written by Plain Dealer art and architecture critic Steven Litt.
Latest Headlines view all
-
April 24, 2024
Cleveland Institute of Art welcomes alum Omari Souza as 2024 Commencement speaker -
April 02, 2024
Cleveland Institute of Art students partner with Progressive Art Collection to exhibit Ready, Set, Relay! -
March 04, 2024
Cleveland Institute of Art announces Curlee Raven Holton Inclusion Scholar Program
Questions?
For more information about this or other CIA news, contact us here.
Social Feed